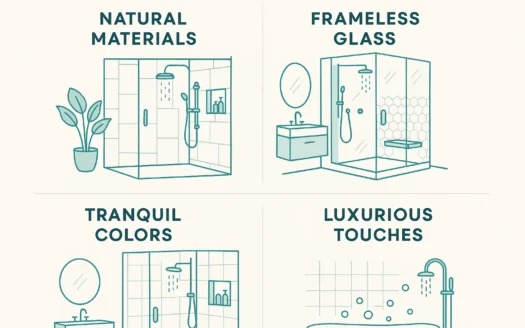Skylights: A Frequently Overlooked Lighting Option for New Construction Homes

Skylights: A Frequently Overlooked Lighting Option for New Construction Homes
Adding a skylight system is a great way to visually open up sections of your new home by allowing natural sunlight to shine through above and beyond what standard windows offer — and may help lower your utility costs. With several styles and options to choose from, selecting the correct skylights for your needs can be daunting, but we’ve outlined the primary models and options here to help in your decision-making.
Common Skylight Choices
Your first step is to determine exactly where you would like to have skylights installed, as this will enable you to better select the exact type you need for each specific location. Here are the most common areas for adding skylights into your construction plans:
- Kitchen: Skylights are an excellent option for brightening up a kitchen. The added natural light may allow you to install extra shelving or cabinets versus sacrificing wall space for exterior windows. Ventilated skylights can also be installed to help release odors during cooking.
- Bathrooms: Skylights are an excellent way to introduce natural light without sacrificing privacy. A skylight system that offers various ventilation options can also help keep a bathroom well ventilated and mold free. For smaller bathrooms, solar tube skylights are a great option.
- Bedrooms: Skylights can include curtains and tinting options to block out exterior lights at night. They also provide a view of the night sky, making them ideal for bedrooms.
- Living and Family Rooms: These spaces benefit from skylights by alleviating lighting issues and assisting with heating and cooling challenges. Optional blind features can prevent oversaturation of light.
- Converted Attics and Bonus Rooms: Skylights provide natural lighting to rooms that may lack exterior windows.
Selecting the Size and Shape
Most skylight systems are standardized to accommodate residential roof framing. Custom sizes may require structural alterations. Follow these guidelines:
- Estimate 1 square foot of skylight surface area for every 20 feet of floor space.
- Limit skylight size to 5% of total floor space in rooms with abundant windows.
- Increase to 10–15% of floor space in rooms with limited natural light.
Selecting the Right Locations
Consider sun orientation and roof angle when planning skylight placement:
- East/West-Facing: Ideal for morning or evening light.
- North-Facing: Provides consistent, diffused light.
- South-Facing: Adds warmth in winter but may require shading in summer.
- Avoid locations under shade trees or areas prone to heavy snow accumulation.
Primary Skylight Models
- Fixed Skylights: Sealed systems for light passage only. Available in standard sizes.
- Ventilated Skylights: Openable models for airflow. Consider accessibility when choosing manual vs. automated systems.
- Tubular/Solar Tubes: Compact options for tight spaces like interior bathrooms.
Skylight Surface Materials and Shapes
Choose between glass or acrylic surfaces. Glass offers more durability and customization:
- Double Pane Insulated: Base model with air space for energy efficiency.
- Double Pane + Low-E Coating: Reduces heat transfer and UV exposure.
- Double Pane + Low-E + Argon Gas + Bronze Tint: Enhanced insulation and solar heat reduction.
Exterior shapes like domed or arched covers help prevent debris buildup.
Safety and Weather Considerations
- Select skylights rated for heavy snow loads in snowy regions.
- Choose hurricane-resistant models in coastal areas.
Improved Energy Efficiency
Skylights reduce reliance on electric lighting and heat generation:
- Look for Energy Star-rated models with UV coatings, tinting, and solar-powered automation.
- Eligible systems may qualify for a 30% federal tax credit.
As you plan your new home, consider the design flexibility and energy savings offered by modern skylight systems. From solar tubes to automated models, there’s a solution to brighten every space while lowering utility costs.




